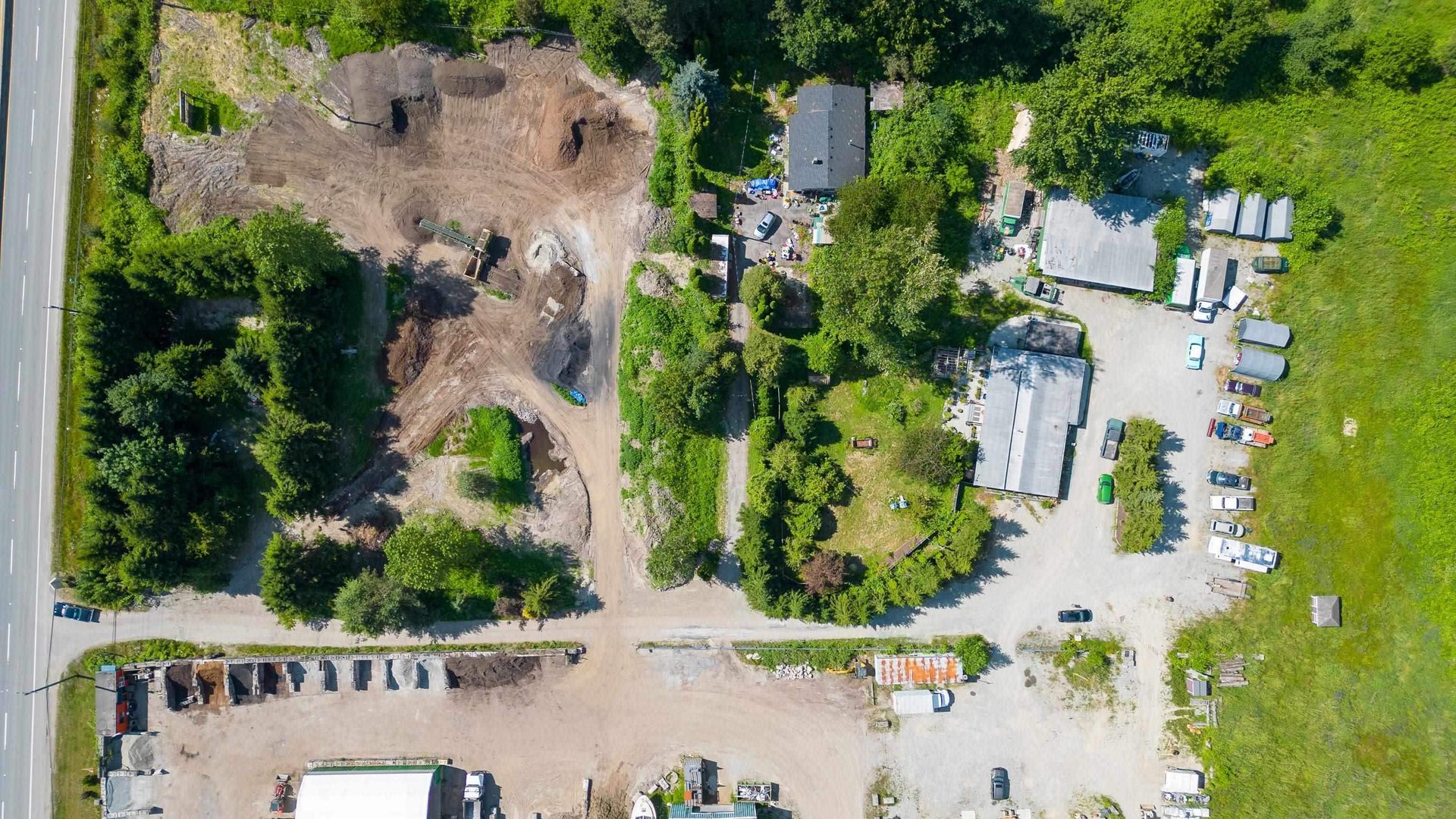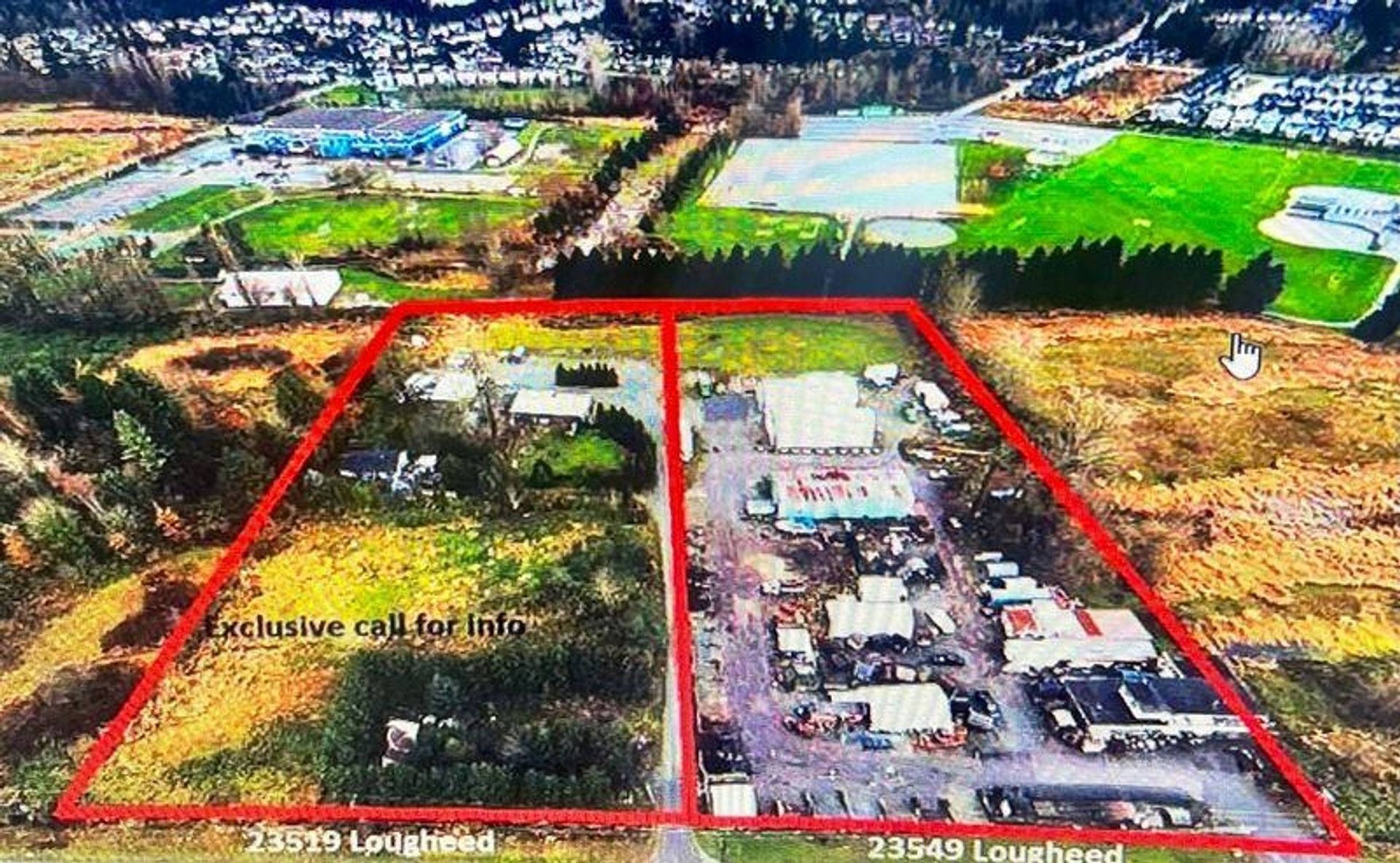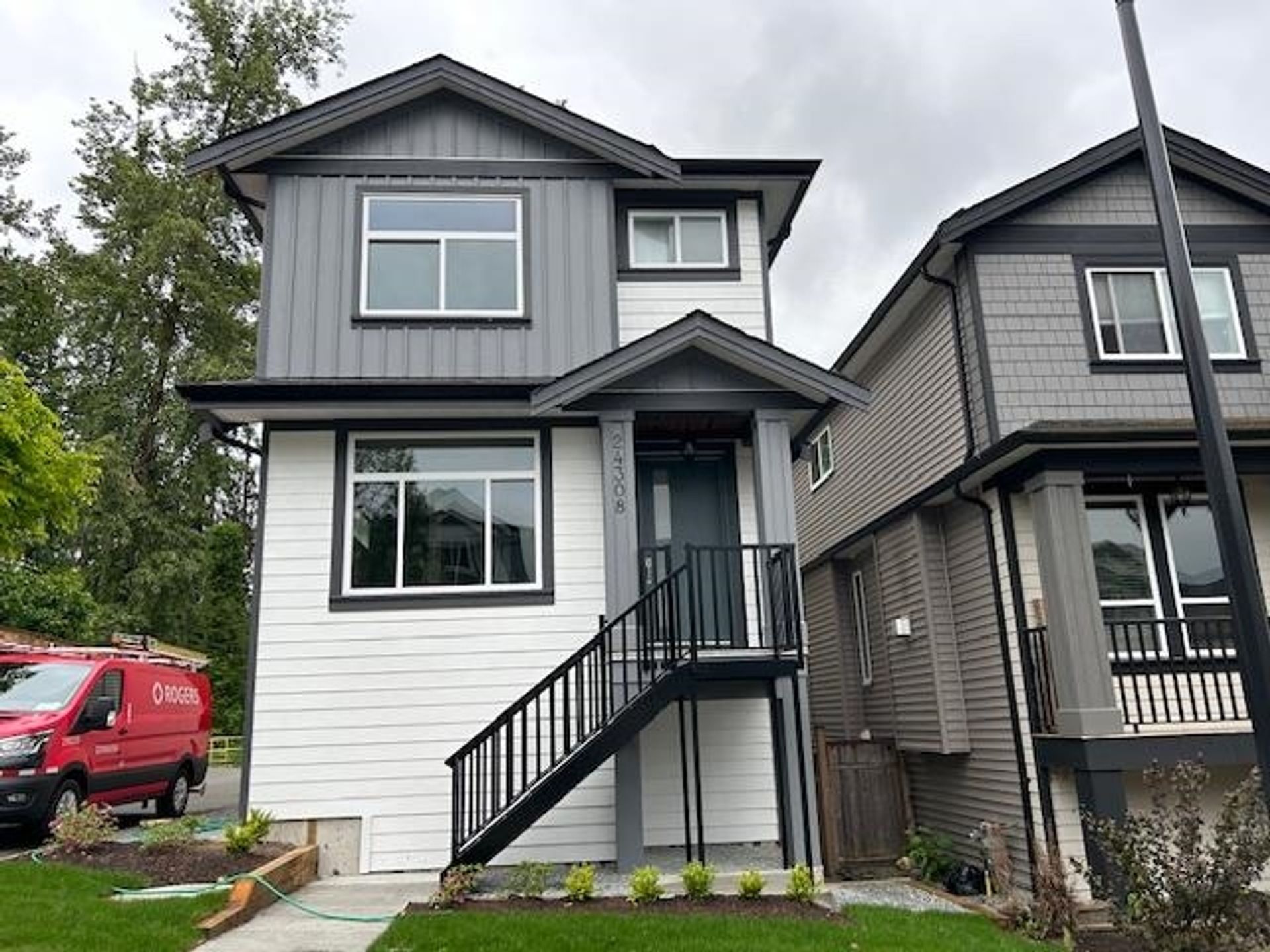4 Bedrooms
4 Bathrooms
Garage Double, Front Access (5) Parking
2,780 sqft
$1,279,800
About this House in Albion
Welcome to Mainstone Creek - family oriented, newer subdivision of Albion! Bright and flowing, this gorgeous home on corner lot features cathedral ceilings in the great room, cozy gas fireplace , kitchen with maple cabinets , granite counters & S/S appliances , telephone nook, & formal dining room (currently used as office) all on the main. Upstairs you will find a massive master suite with WIC & 5-pc ensuite, 2 more good sized bedrooms, full bath and laundry. CENTRAL A/C for… those hot summer days! Basement is fully finished with a bedroom, full bathroom, and a large rec room with hand wash sink. Short walk to Albion Elementary, parks and shops, terrific family oriented neighborhood!
Listed by Royal Pacific Realty (Kingsway) Ltd..
Welcome to Mainstone Creek - family oriented, newer subdivision of Albion! Bright and flowing, this gorgeous home on corner lot features cathedral ceilings in the great room, cozy gas fireplace , kitchen with maple cabinets , granite counters & S/S appliances , telephone nook, & formal dining room (currently used as office) all on the main. Upstairs you will find a massive master suite with WIC & 5-pc ensuite, 2 more good sized bedrooms, full bath and laundry. CENTRAL A/C for those hot summer days! Basement is fully finished with a bedroom, full bathroom, and a large rec room with hand wash sink. Short walk to Albion Elementary, parks and shops, terrific family oriented neighborhood!
Listed by Royal Pacific Realty (Kingsway) Ltd..
 Brought to you by your friendly REALTORS® through the MLS® System, courtesy of Brodie Young for your convenience.
Brought to you by your friendly REALTORS® through the MLS® System, courtesy of Brodie Young for your convenience.
Disclaimer: This representation is based in whole or in part on data generated by the Chilliwack & District Real Estate Board, Fraser Valley Real Estate Board or Real Estate Board of Greater Vancouver which assumes no responsibility for its accuracy.
More Details
- MLS®: R3009184
- Type: House
- Lot Size: 3,648 sqft
- Frontage: 40.00 ft
- Full Baths: 3
- Half Baths: 1
- Taxes: $6070.26
- Basement: Full, Finished
- Storeys: 2 storeys
- Year Built: 2010








































